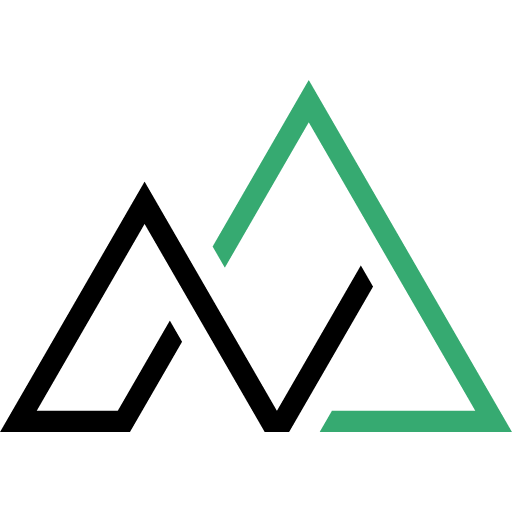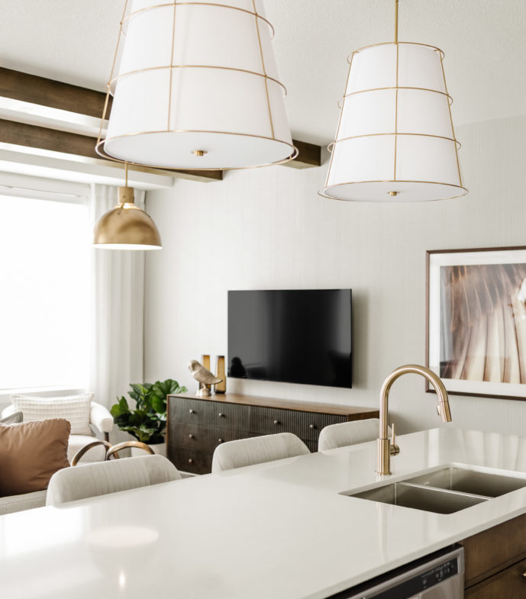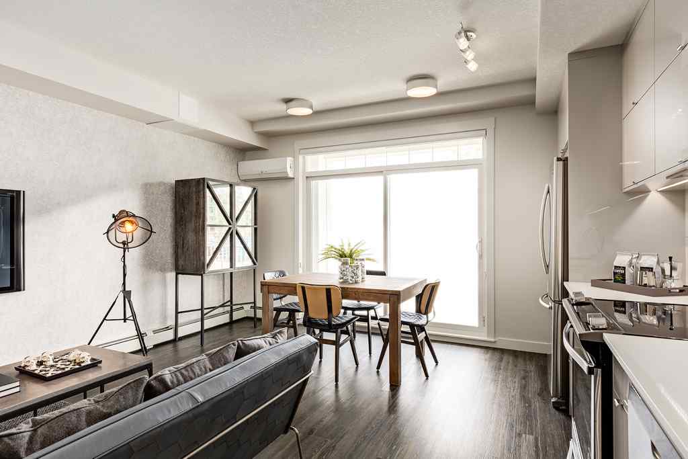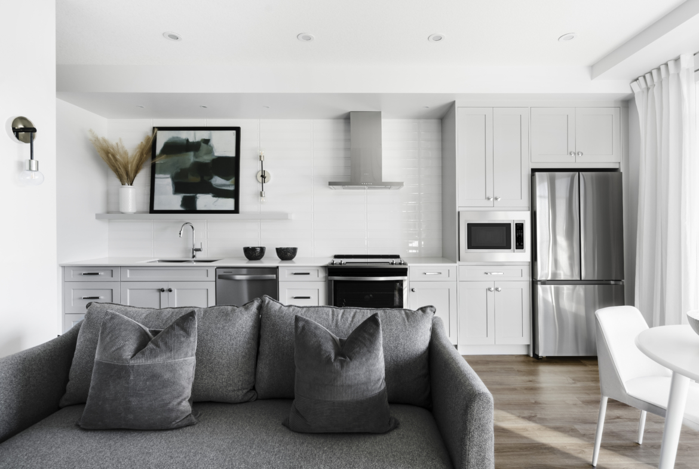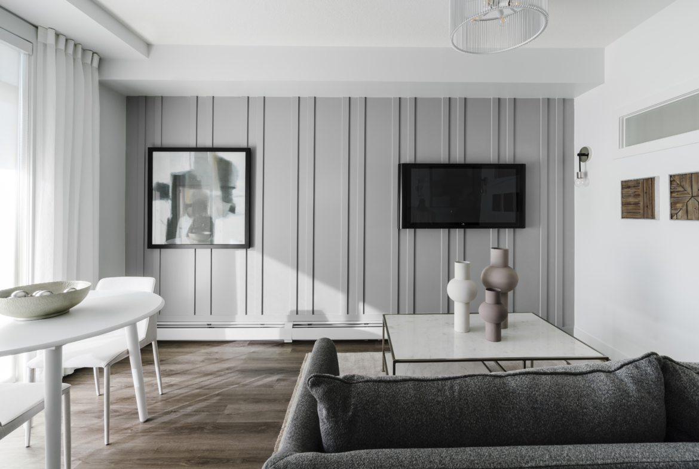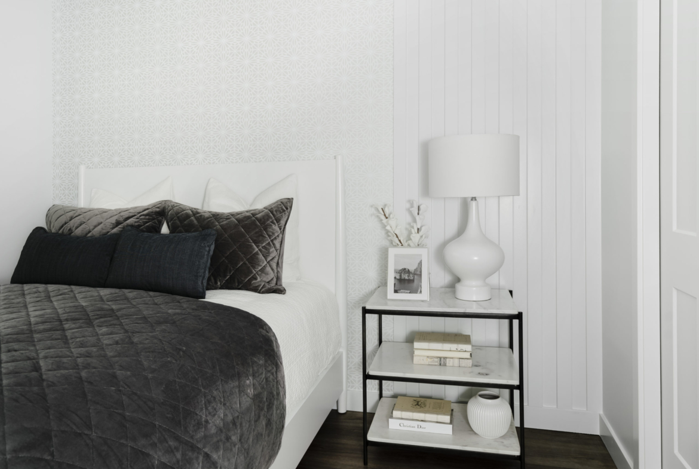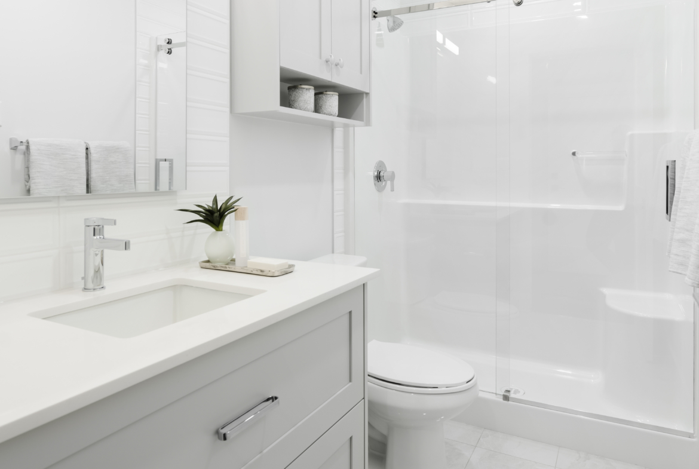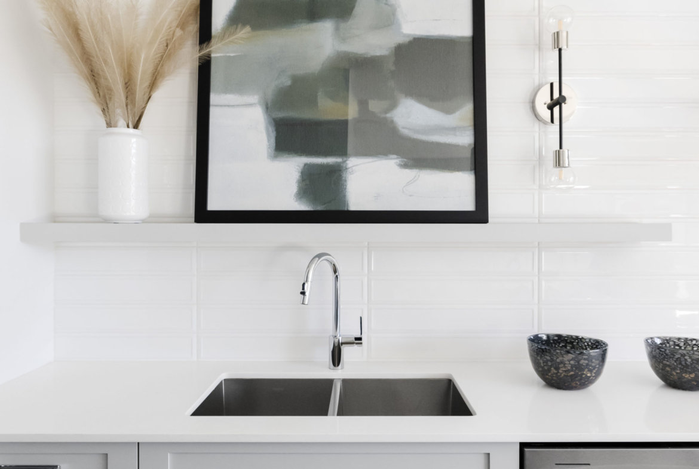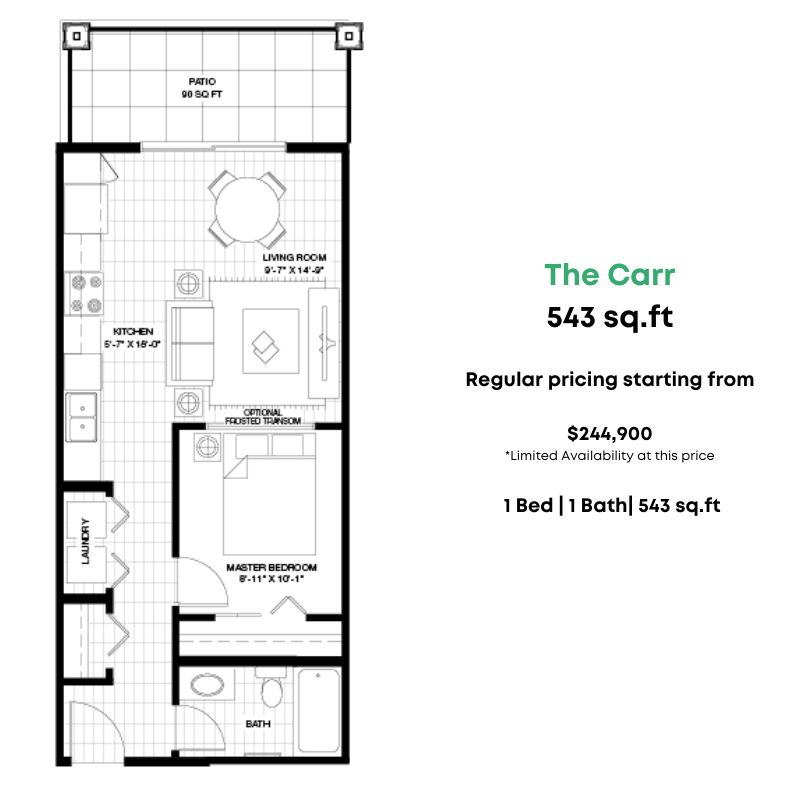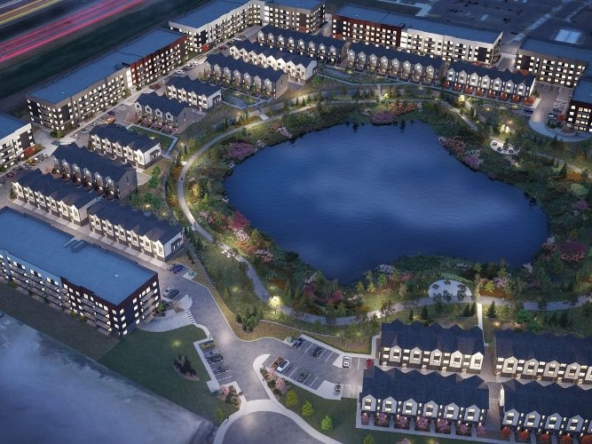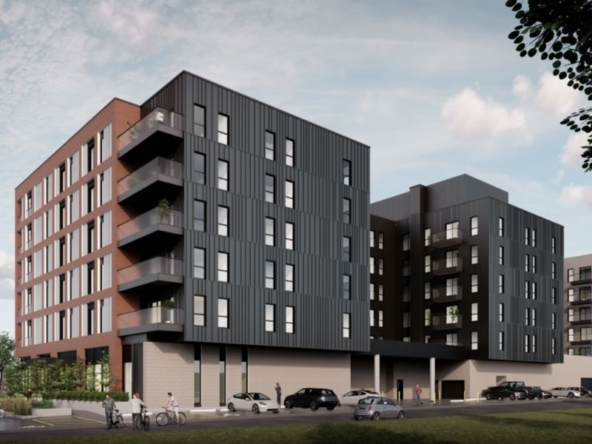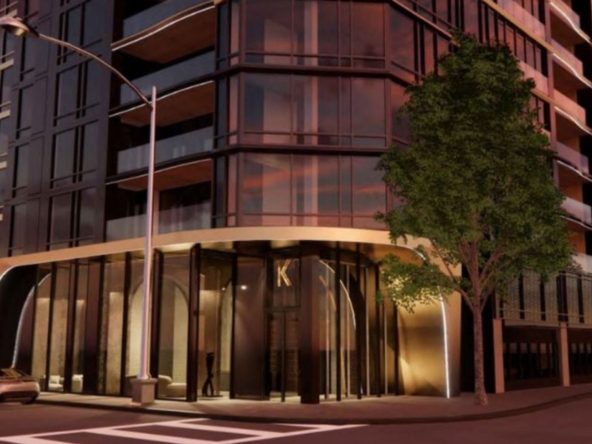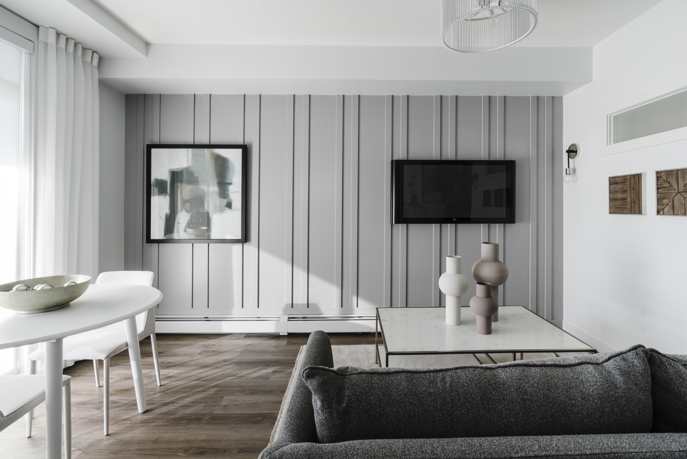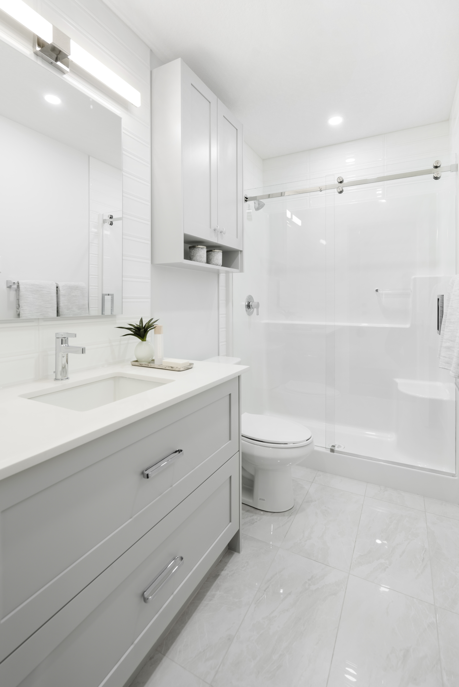Seton West – Phase 2
Seton West – Phase 2
Description
Seton West Phase 2 – Now Selling
Discover Seton West: Award-Winning Condo Living Redefined. Seton West, acclaimed as the Community of the Year in 2022, offers a fresh and vibrant take on condo living. With open floor plans, large balconies, pet-friendly areas, and beautiful walking paths, it’s a place that resonates with everyone. Whether you’re a first-time homeowner, a growing family, embarking on post-retirement adventures, or seeking a rewarding investment, Seton West has it all. Experience the best in condo living on the award-winning west side of Seton.
Details:
Featured Units:
1 Bed | 1 Bath | 543 sqft | $244,900 +
2 Bed | 1 Bath | 577 sqft | $309,900+
2 Bed | 2 Bath | 753 sqft | $395,100 +
Possession: 2025/2026
Deposit Structure: 10% With Approval Letter
View Seton Wests Cohen Unit
Starting in the low $400K’s
Why Invest?
Seton is an incredible, up-and-coming community in South Calgary. Seton has won community of the year awards multiple times, and is going under a ton of development right now which makes an investment with possession in a few years the perfect opportunity for property appreciation.
Seton wants to be known as the “downtown of the south” in Calgary, while having lots of park space, skating rinks, restaurants, and more.
Finding brand new units in Calgary in the 200’s is almost impossible, so do not sleep on these with such an incredible growth projection ahead for this community.
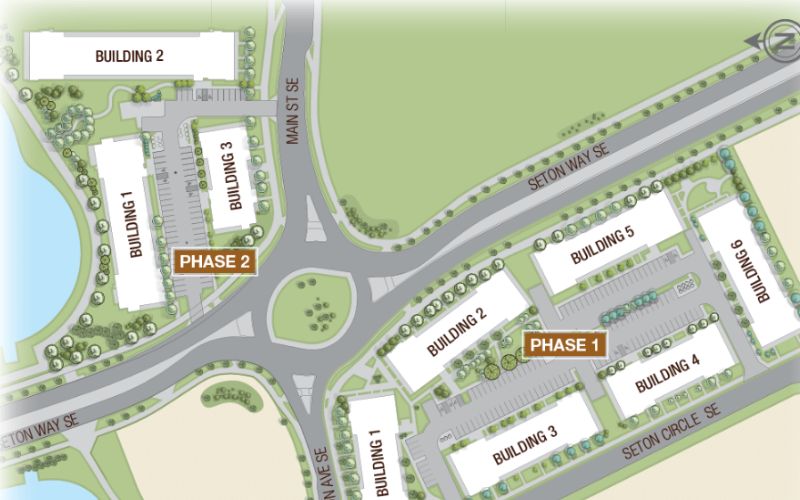
Address
Open on Google Maps- Address 200 Seton Circle SE Calgary, Alberta
- City Calgary
- State/county Alberta
- Area Seton, SE
- Country Canada
Details
Updated on April 16, 2024 at 6:25 pm- Property ID: SW-01
- Price: Starting at $244,000
- Property Size: 472
- Bedroom: 1
- Bathroom: 1
- Year Built: 2025
- Property Type: Condo
Additional details
- Deposit: 10%
- Furnished: No
- Developer: Logel Homes
- Occupancy: 2025-2026
- Parking: Street
Floor Plans
- Size: 472
- 1
- 1
- Price: $229,000
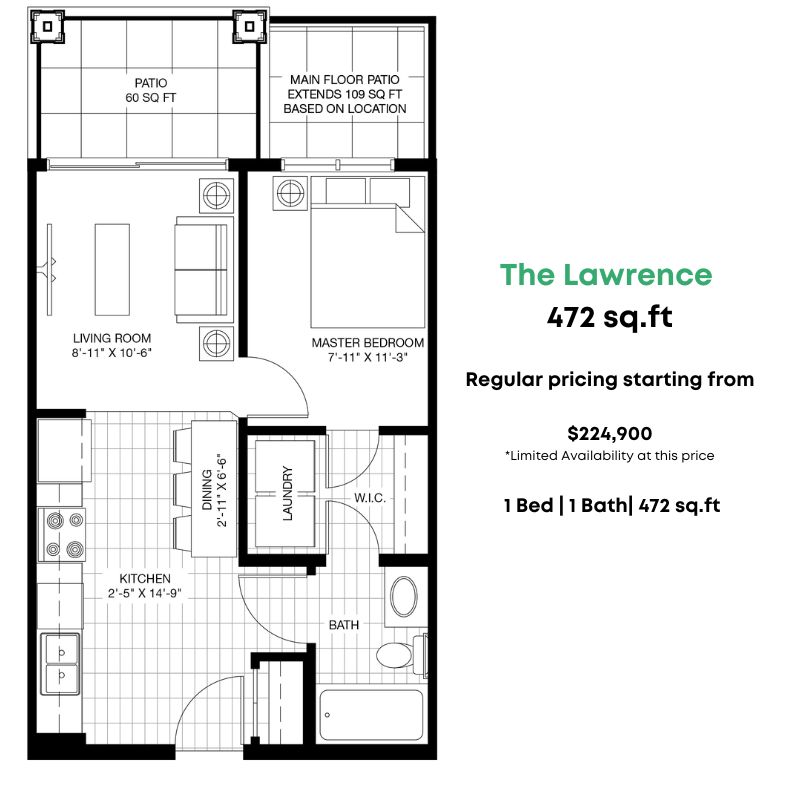
Description:
The Lawrence 2 offers an exceptionally designed, 1 bedroom + 1 bath floor plan at a great price. Don't let it's size fool you - the Lawrence 2 makes incredible use of it's space and provides all of the essentials you're looking for in a condo! Plus, you'll get all of the Logel Homes' standard features that can't be found anywhere else.
- Size: 543
- 1
- 1
- Price: $244,900
Mortgage Calculator
- Down Payment
- Loan Amount
- Monthly Mortgage Payment
- Property Tax
- Home Insurance
- PMI
- Monthly HOA Fees
What's Nearby?
- Education
-
Kumon (0.61 km)
-
Clever Cubs Preschool Academy (0.74 km)
-
Erinara Drama School (0.86 km)
- Food
-
Sunshine Treats Ice Cream (0.39 km)
-
Waypoint Convenience (0.44 km)
-
Real Canadian Superstore (0.45 km)
- Health & Medical
-
Ready Set Glow Aesthetic by Rachell (0.18 km)
-
MedGar Home Care (0.19 km)
-
Spa Ceylon Ayurveda (0.27 km)
