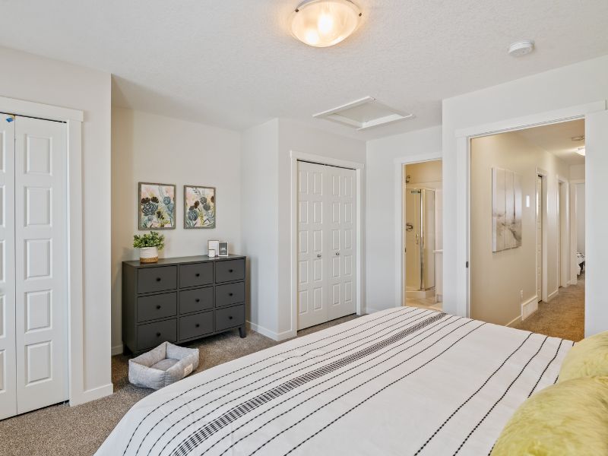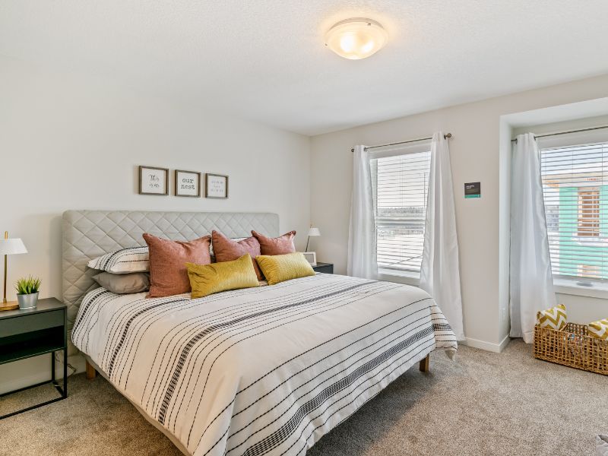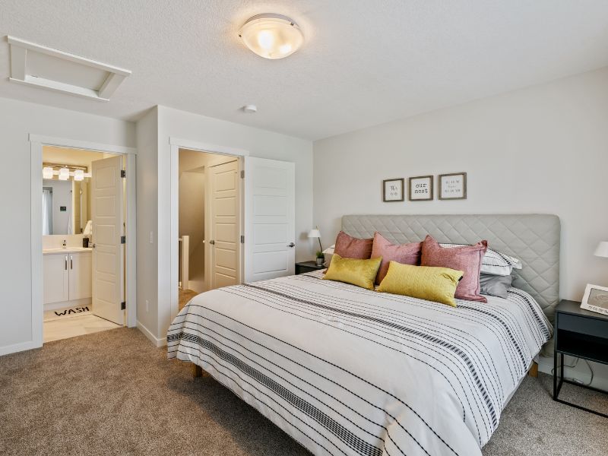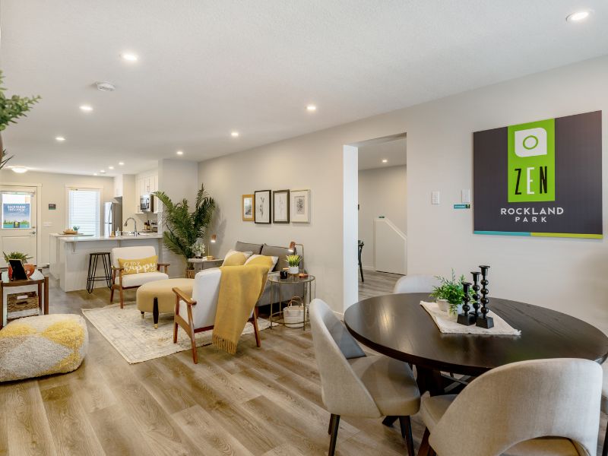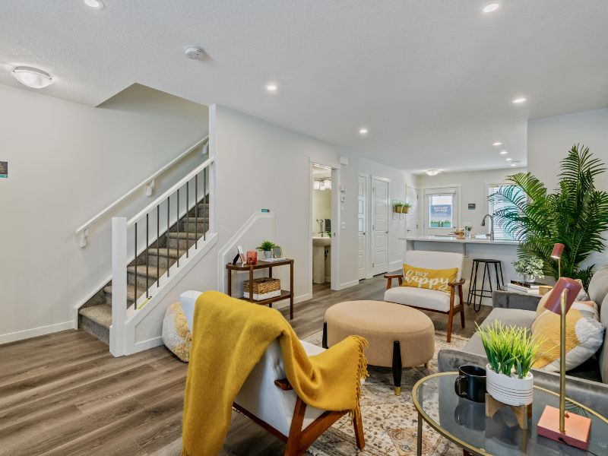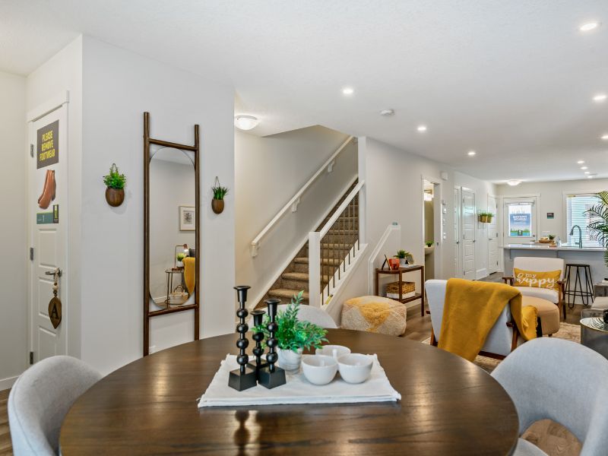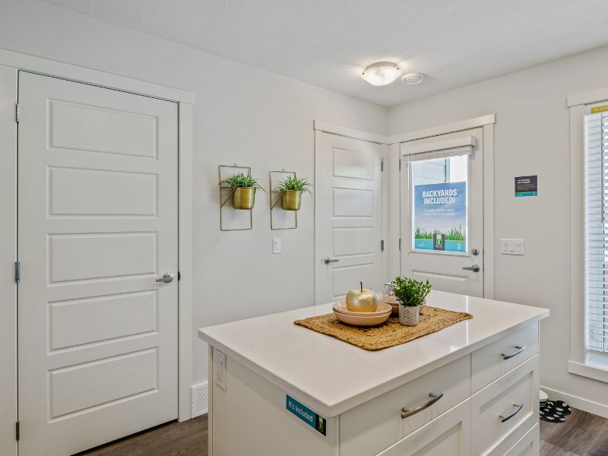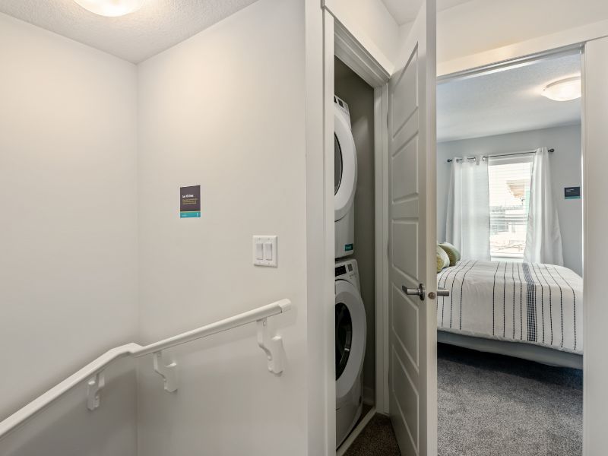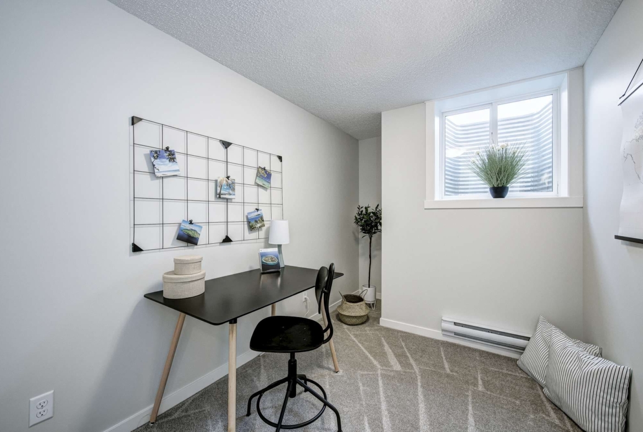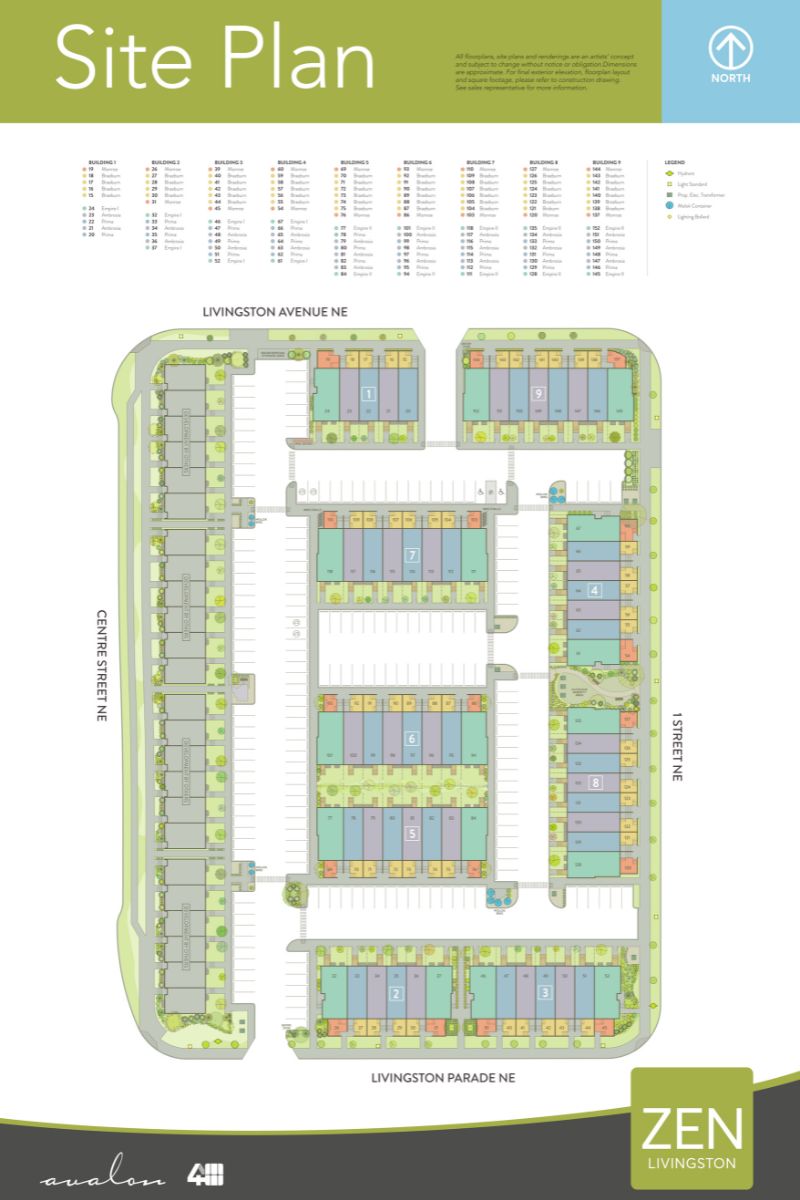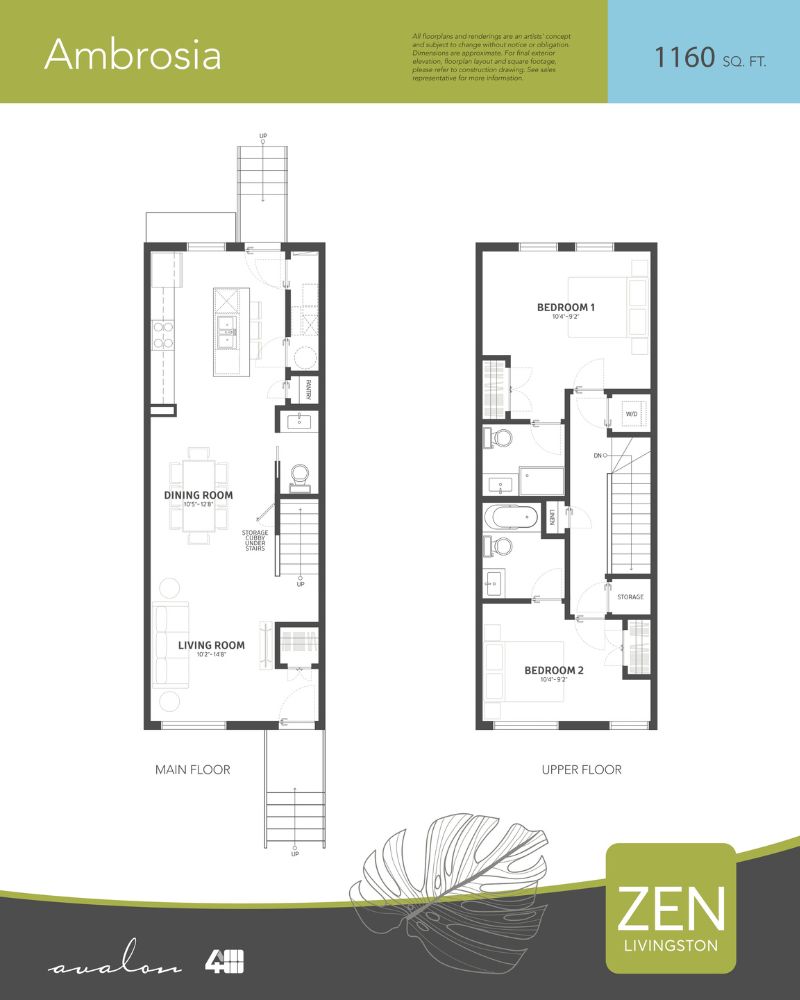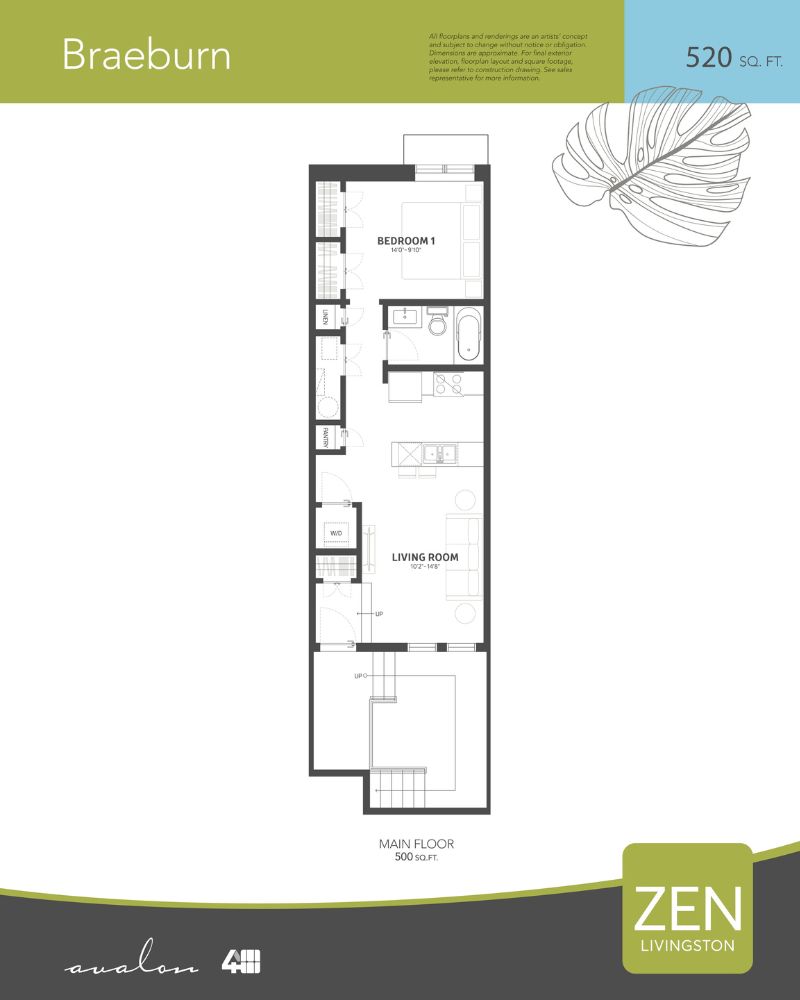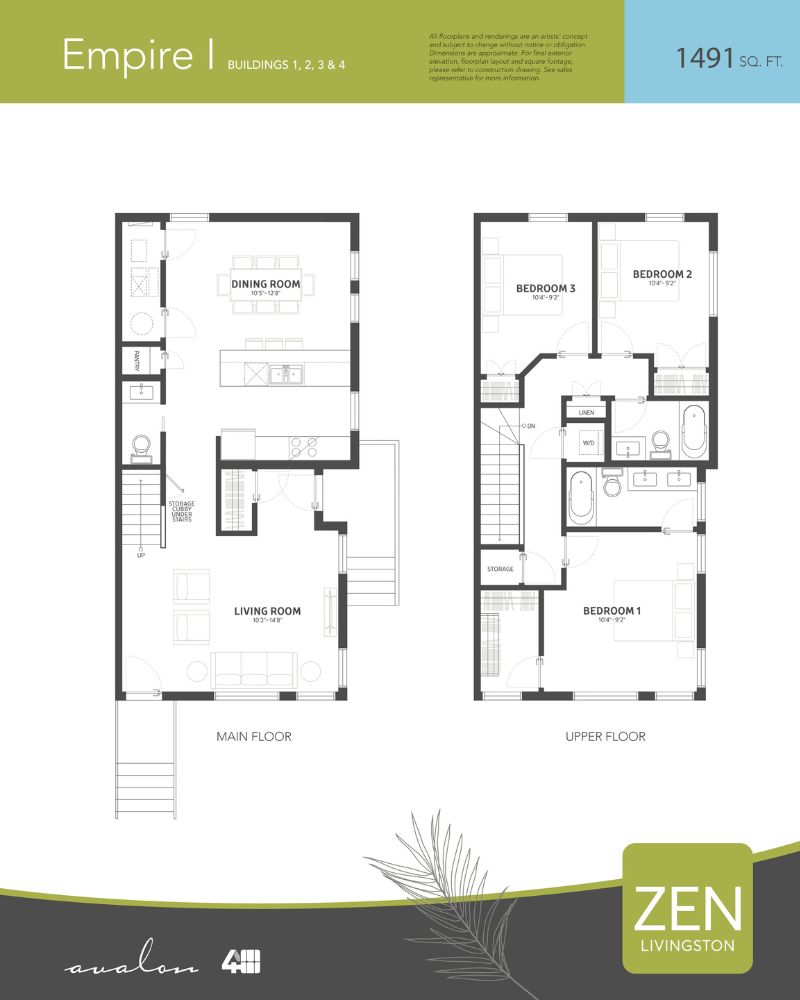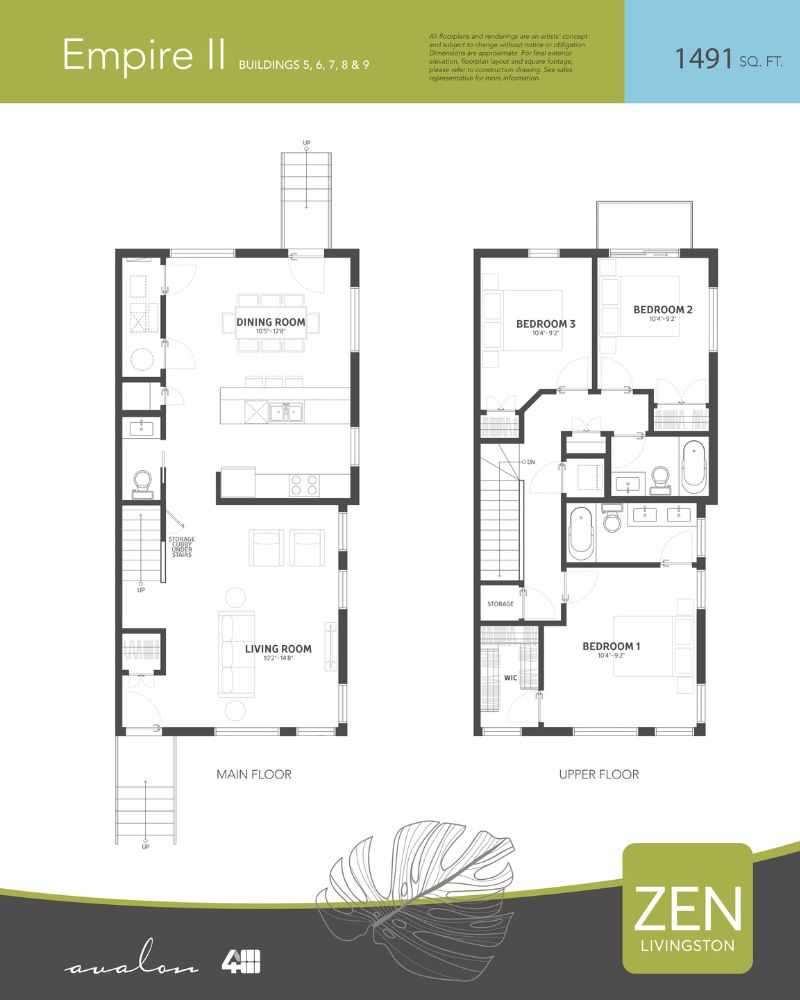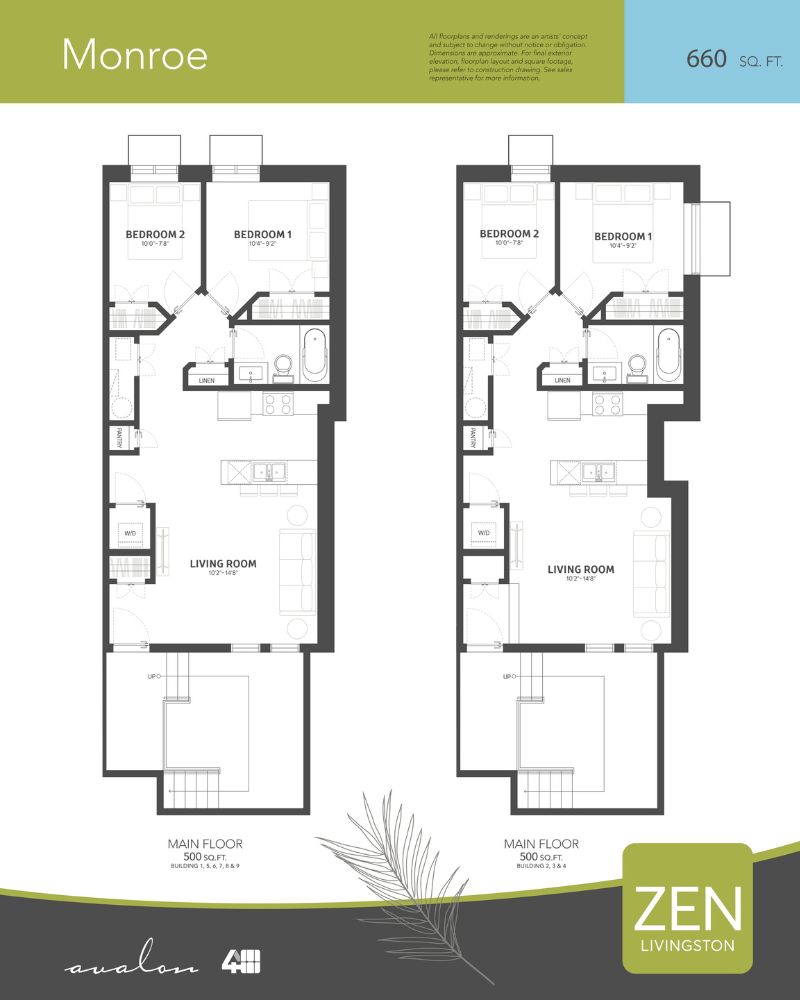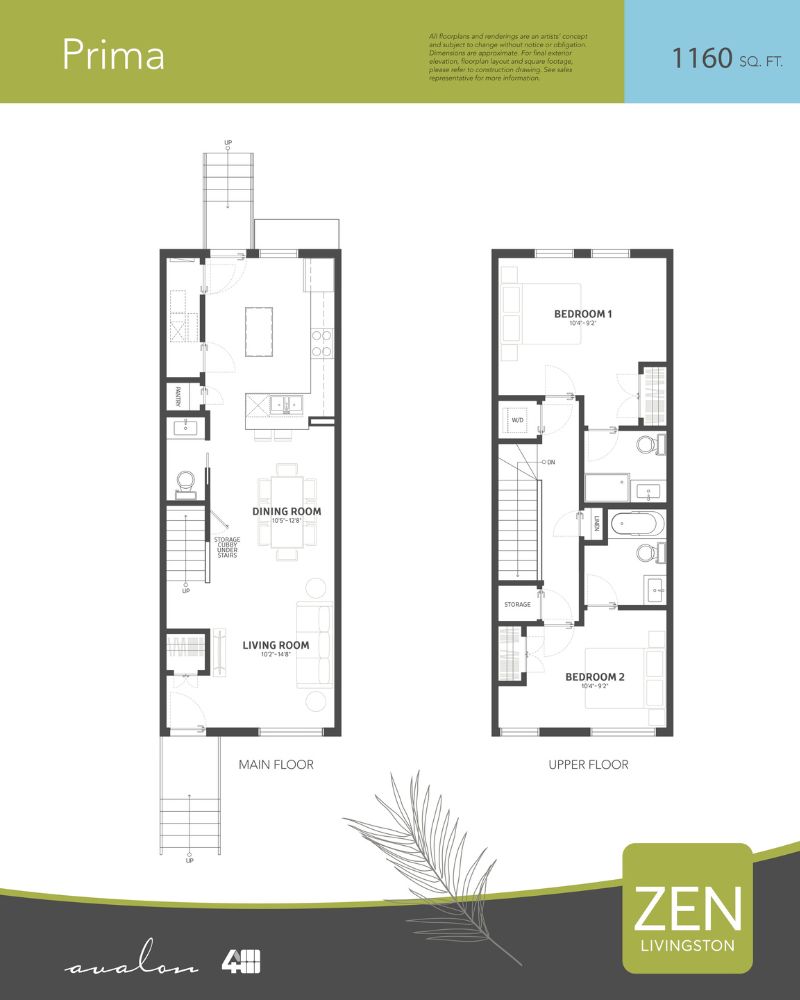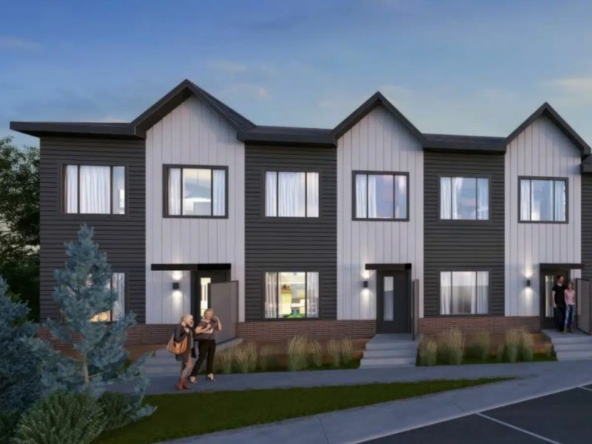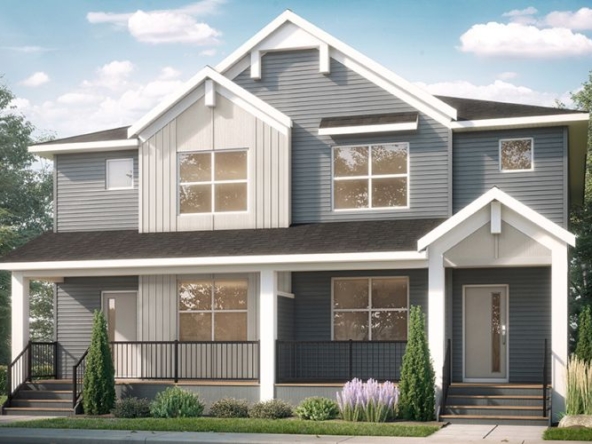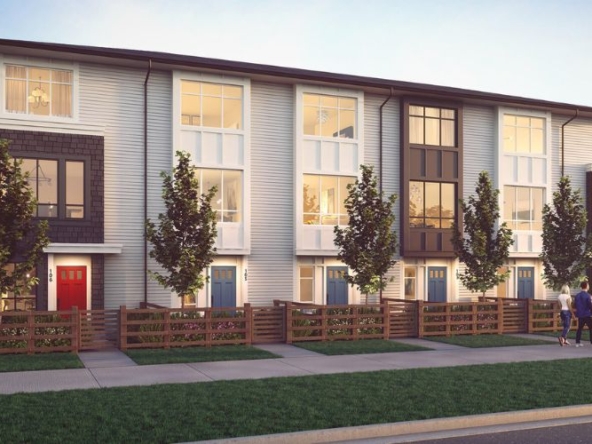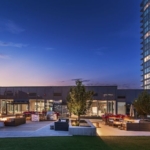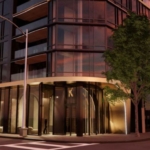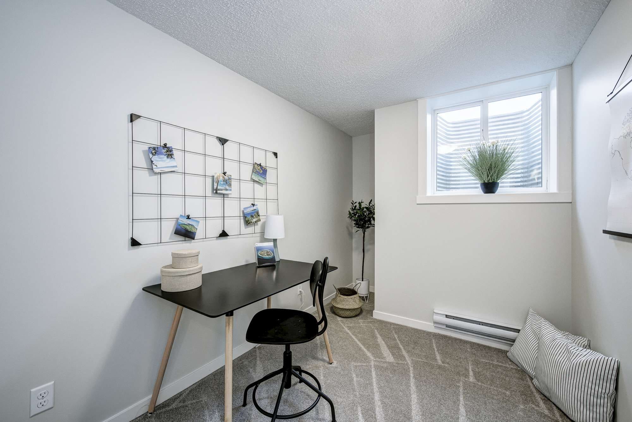Zen Livingston
Description
ZEN Livingston is a promising townhouse community under construction, located at 14661 1 Street Northeast in Calgary. This development is more than just a housing project; it represents a new way of life in Calgary’s New North. ZEN Livingston is meticulously designed to blend living, working, and leisure seamlessly, offering a harmonious lifestyle to its residents.
It has net zero units that come with solar panels to cover the entire cost of electricity, as well as a heat pump to cover the water bill.
PHASE 3 NOW LAUNCHING
Phase 1 and 2 are completely sold out, however phase 3 is set to launch mid April!
This shows the demand for these exciting and sustainable focused townhomes.
The price range for these is estimated to start at $404K (this includes GST), for a 2 bed, 2 bath stacked townhome, with approximately 1100 sq ft of living space.
Here is the estimated pricing for the new units:
- 2 Bed, 2.5 Bath, 1090 Sq Ft – Without solar panels or a heat pump = $404K all in.
- 2 Bed, 2.5 Bath, 1090 Sq Ft – With solar panels or a heat pump = $436K all in
- 3 Bed, 2.5 Bath, 1090 Sq Ft – Without heat pump = $450K all in
- 3 Bed, 2.5 Bath, 1090 Sq Ft – With heat pump = $463K all in
*Stacked townhomes mean there are condos underneath the townhomes.*
Deposit Structure:
- 5% down payment for residential, 10% for investors.
Possession Date:
- Start of 2025
Each unit comes with 1 assigned parking stall and street parking.
Unique Features About Zen Livingston
ZEN Net Zero Homes, produce as much clean energy as they consume. They are up to 80% more energy efficient than typical new homes and use solar panels to produce the remaining energy they need. Every part of the house works together to provide consistent temperatures throughout, prevent drafts, and filter indoor air to reduce dust and allergens. The result: exceptional energy performance and the ultimate in comfort – a home at the forefront of sustainability. It all adds up to a better living experience.
About the Community of Livingston
Livingston stands out as an oasis of connectivity. It is more than a place to live; it’s a meticulously planned haven that emphasizes community and family connections. The area boasts 250 acres of open space, including prairies and parks, providing residents with extensive room for outdoor activities. An intricate network of pathways and pedestrian-friendly streets weave through the community, enhancing the ease of movement and fostering a close-knit community feel.
Among its many features, Livingston offers abundant park spaces, including an off-leash dog park, a bike pump track, and three parks enhanced for accessibility, catering to various interests and needs. These amenities ensure that residents of all ages and abilities can enjoy the outdoors and stay active.
The design philosophy behind Livingston and the ZEN community is focused on creating a tranquil, modern living environment, potentially incorporating sustainable and energy-efficient elements. Situated in Northeast Calgary, the community benefits from the amenities and infrastructure of a developing area, providing residents with convenience and a forward-looking living environment.
In summary, ZEN Livingston is not just a townhouse community; it’s a vibrant, eco-friendly, and well-planned way of life, offering a unique living experience in Calgary’s New North. With its range of amenities and focus on community connectivity, it stands as a canvas of possibilities for its future residents.
For More Details
If you are interested in getting more details on these units, contact Joshua Clark at 403-305-9167. Or, email us at [email protected]
Address
Open on Google Maps- Address 14661 1 Street Northeast
- City Calgary
- State/county Alberta
- Zip/Postal Code T4B 3P6
- Area NE
- Country Canada
Details
Updated on April 8, 2024 at 6:28 pm- Price: Starting at $404,746
- Property Size: 1090
- Bedrooms: 2
- Bathrooms: 2.5
- Property Type: Townhouse
Additional details
- Sales Started: 6 Nov 2023
- Construction Started: Nov 2023
- Building Type: Townhouse
- Estimated Completion: Fall 2024
- Builder(s): Avalon Master Builder
Floor Plans
Mortgage Calculator
- Down Payment
- Loan Amount
- Monthly Mortgage Payment
- Property Tax
- Home Insurance
- PMI
- Monthly HOA Fees
What's Nearby?
- Education
-
Kumon (1.43 km)
-
Kids & Company (2.57 km)
-
Learn Photography Canada (1.65 km)
- Food
-
Custom Cakes by C (0.86 km)
-
Prairie Harvest Market (0.48 km)
-
Cake Drips (0.44 km)
- Health & Medical
-
Classic Winnies’s Spa (0.39 km)
-
Caring Angels Home Care (0.42 km)
-
Happy Helpers (0.57 km)


