Urban housing in Canada is changing, and stacked townhouses are leading the way. They are a new type of home that mixes the best of condos and townhouses. This design offers a fresh take on living in the city.
In big cities like Toronto, stacked townhouses are a popular choice. They are a more affordable option than single-family homes. Each unit is a separate space, with its own entrance. This makes them private and personal.
Modern townhouse design has changed how we live in cities. It creates homes that are both small and spacious. Each unit takes up about half the building, making the most of the space.
Key Takeaways
- Unique hybrid housing solution combining condo and townhouse features
- More affordable than traditional detached homes
- Prevalent in major Canadian urban centers
- Offers individual entrances and enhanced privacy
- Efficient use of urban space with vertical design
Understanding Modern Urban Housing Evolution
Urban housing in Canada has changed a lot. This change is due to new people moving in and different housing wants. Multi-level townhomes are now a big deal in cities like Toronto and Montreal.
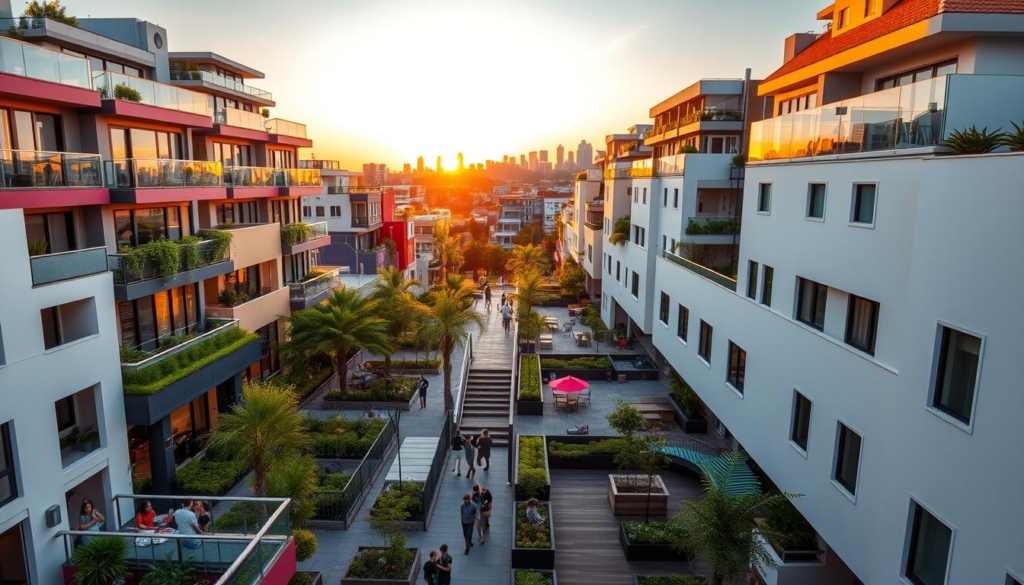
Cities are seeing big changes in homes. Young people and small families love urban row housing. Over the last ten years, how cities build homes has changed a lot. This change shows new ways of living and new economic facts.
The Rise of Multi-Level Living Solutions
Today’s urban homes have some key features:
- They are small but work well
- They make the most of little space
- They offer more privacy than old condos
- They can be set up in many ways
Urban Development Trends in Canadian Cities
Liberty Village in Toronto shows how neighborhoods can change. It was empty land before but now it’s full of life. It shows how stacked townhouses can make a whole area better.
“The future of urban living is vertical, efficient, and community-oriented.” – Urban Planning Expert
Contemporary Housing Needs
Stacked townhouses meet many important needs:
- They are affordable in expensive markets
- They use space well for small families
- They fit the work-from-home lifestyle
- They are close to city services
The need for multi-level townhomes keeps growing. This shows a big change in how Canadians see and use city living.
What Is A Stacked Townhouse
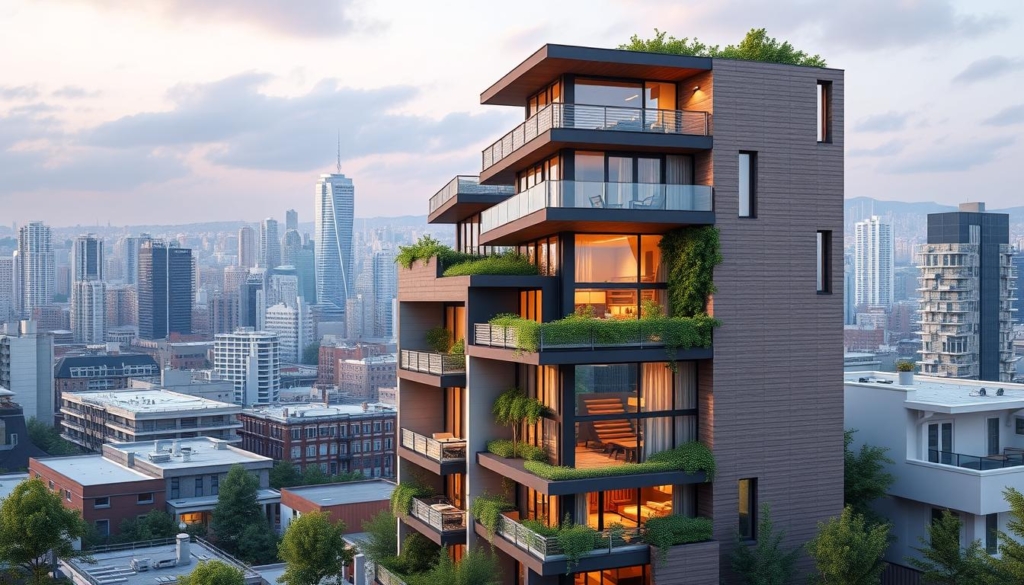
A stacked townhouse is a smart way to live in the city. It combines the good parts of townhouses and condos. These homes are built up high, making the most of every inch of space.
Each household in a stacked townhouse has its own floor. You’ll find:
- One unit on the ground floor or basement
- More units on the floors above
- Each home has its own entrance
- Each home has its own living area on different levels
Cities like Toronto and Montreal love stacked townhouses. They’re perfect for first-time buyers and city folks who want practical homes.
*Stacked townhouses offer a smart way to solve city housing problems. They’re affordable and use space well.*
Developers can fit many homes on one piece of land. This makes homes cheaper to build. It also gives people more flexible living options than condos.
Some key things about stacked townhouses are:
- They’re built up high
- They use space well
- They need less upkeep
- They might share common areas
People thinking about living in a stacked townhouse should know the pros and cons. Each place is different, with its own features and rules.
Architectural Design and Layout Features
Vertical townhouse design is a new way to live in cities, making the most of small spaces. Stair townhomes mix creativity with practical needs, giving city folks a unique place to call home.
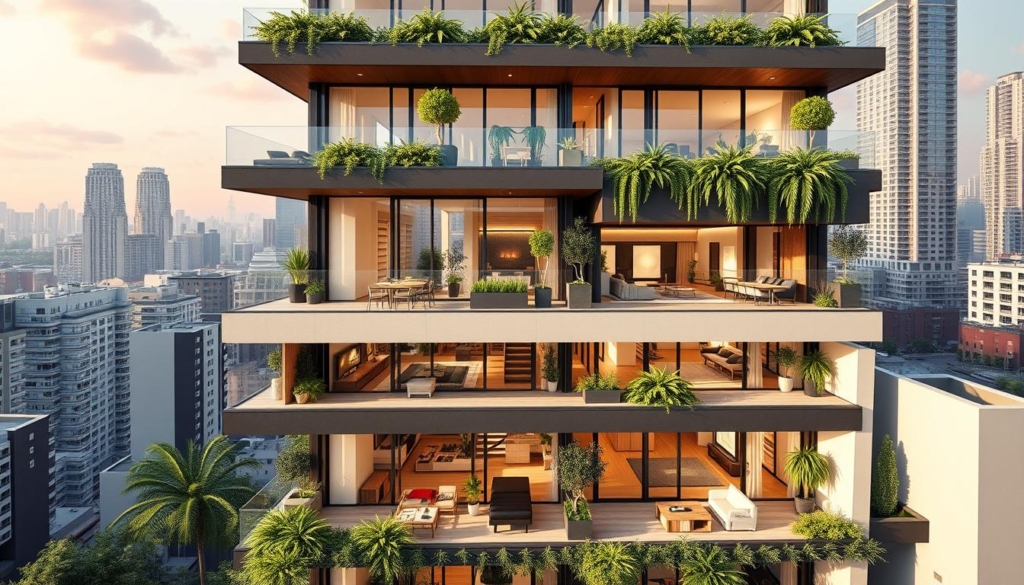
These stacked homes offer special living areas that break the mold of old housing styles. They are perfect for city people who want a cozy yet roomy place to live.
Multi-Story Configuration
Stacked townhouses stack units on top of each other. Each unit has:
- Its own entrance
- Its own outside access
- A small footprint
- Smart use of city land
Unit Distribution and Space Planning
Smart design makes the most of vertical space in these homes. Architects plan carefully to ensure:
- Smart room layouts
- Enough natural light
- Smooth flow inside
- Functional living areas
Building Materials and Construction Methods
Modern stair townhomes use the latest building methods to improve living conditions:
- Soundproofing between units
- Energy-saving materials
- Green design
- Strong structure
“Stacked townhouses are a smart answer to city housing needs, combining new design with practical living spaces.” – Urban Design Quarterly
By using smart design, stacked townhouses offer a great choice for city living. They mix affordability, function, and modern style.
The Benefits of Vertical Living Spaces
Vertical townhouse design is a new way to live in the city. It makes the most of small spaces and improves life quality. These homes offer privacy, function, and convenience that regular houses can’t.
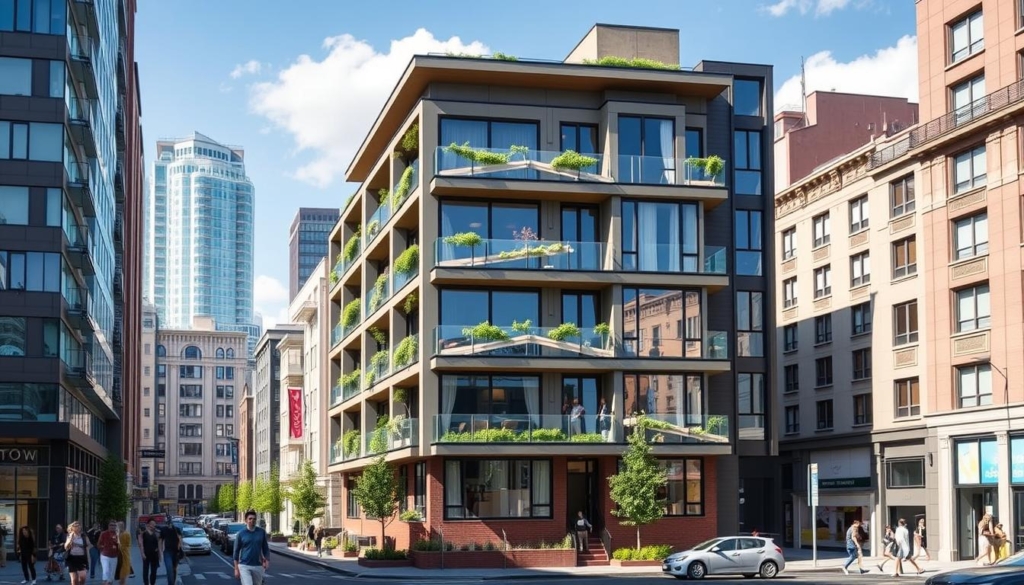
- They use space well in tight city areas
- They have different levels for different uses
- They give more privacy than usual apartments
- They can have special outdoor areas
These homes are also good for your wallet. Studies show they can be 20% cheaper than single-family homes in the same area. This makes it easier for new buyers and young people to own a home.
“Vertical living transforms urban housing by creating efficient, adaptable spaces that respond to the dynamic needs of modern city residents.”
They also save on energy. Stacked townhouses can cut energy costs by up to 25%. This saves money and helps the planet.
| Feature | Vertical Townhouse Benefit |
|---|---|
| Space Efficiency | Maximizes living area in limited urban footprints |
| Cost Savings | Up to 20% lower purchase prices |
| Energy Performance | 25% reduction in energy consumption |
| Community Access | Shared amenities and outdoor spaces |
Shared spaces add to the charm of vertical living. Many have parks and pools that make people happier by 30%. This way of living creates lively, connected places that are more than just homes.
Cost-Effectiveness and Affordability Analysis
Stacked townhouses are a smart choice for city living. They are cheaper than regular houses. These homes save money for people living in the city.
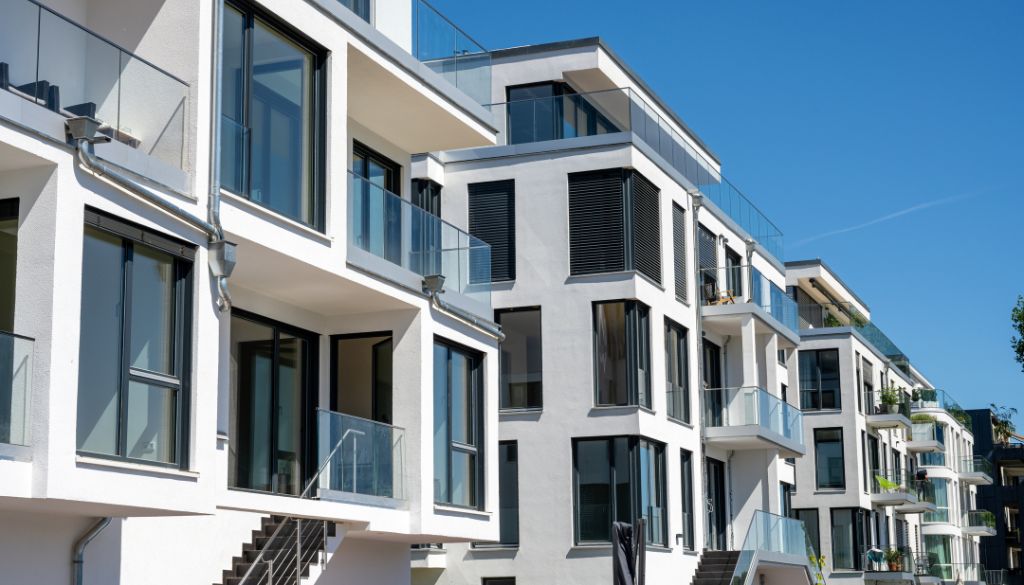
It’s important to know about housing costs. In Canada, housing costs are very high. They take over 40% of what families spend each month.
Purchase Price Comparison
Buying a stacked townhouse is cheaper than other homes. They are smaller and share costs. This means you pay less when you buy one.
| Housing Type | Average Price | Cost Efficiency |
|---|---|---|
| Single-Family Home | $650,000 | Low |
| Traditional Townhouse | $550,000 | Medium |
| Stacked Townhouse | $450,000 | High |
Maintenance Cost Overview
Maintenance for stacked townhouses is cheaper. They share costs and are designed to save money. Key savings include:
- Less money spent on utilities
- Shared upkeep
- Energy-saving building methods
Insurance Considerations
Insurance for stacked townhouses is often cheaper. Their design makes coverage simpler. This can lower your insurance costs.
“Stacked townhouses offer a financially smart approach to urban homeownership” – Canadian Real Estate Association
Many Canadian families struggle with high housing costs. Stacked townhouses are a budget-friendly option for them.
Location and Accessibility Advantages
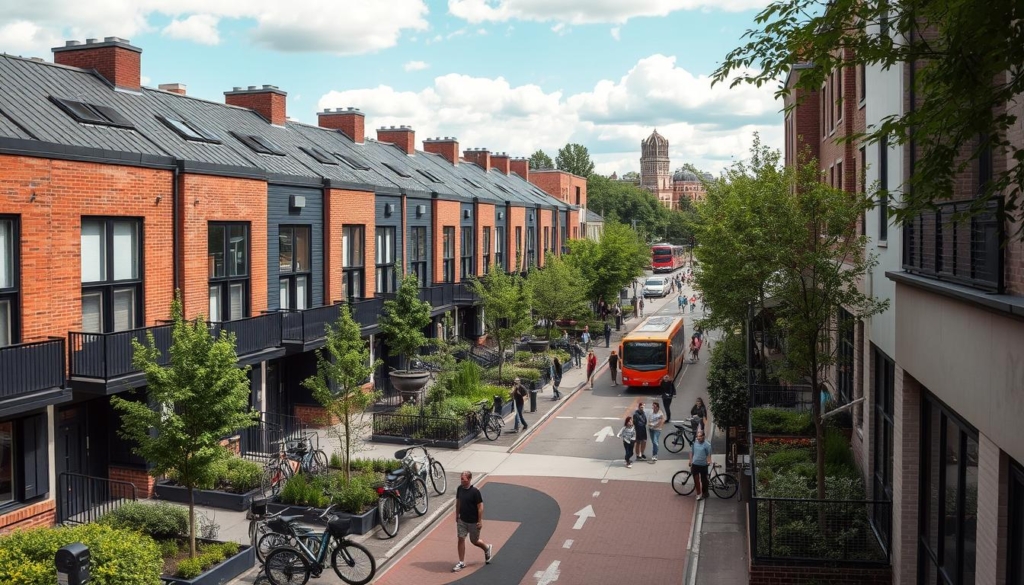
Stacked townhouses are a smart choice for urban living in Canada. They offer great compact city living options. These homes are both convenient and affordable.
These townhouses are well-placed for easy access. They offer:
- Proximity to public transportation networks
- Walking distance to essential amenities
- Integration with urban infrastructure
- Reduced dependency on personal vehicles
Urban row housing makes the most of its location. Walkability is key. Most stacked townhouse areas are designed for easy access.
Location isn’t just about address—it’s about creating connected living experiences.
The compact city living model lets people enjoy top locations without high costs. Here’s a comparison:
| City | Townhouse Avg Price | Single-Family Home Avg Price |
|---|---|---|
| Toronto | $724,655 | $1,080,388 |
| Mississauga | $647,618 | $796,926 |
| Oakville | $655,453 | $725,636 |
These numbers show the big savings of choosing stacked townhouses in great locations. People get to live in lively areas without breaking the bank.
Interior Space Organization and Management
Designing a multi-level townhome needs careful planning to make the most of small spaces. It’s all about turning limited areas into cozy and useful living spots.
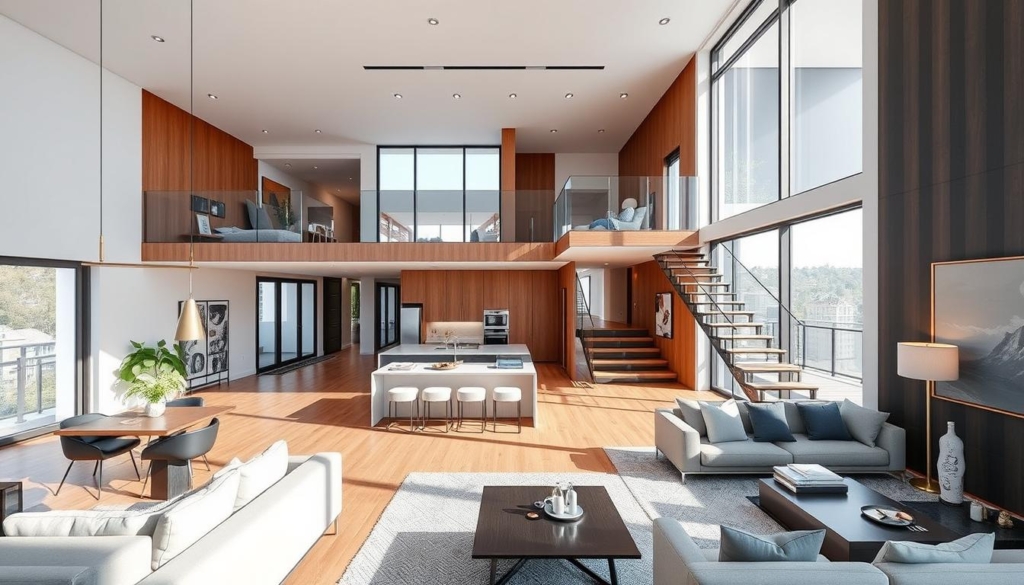
Smart space management turns a small living area into a creative space. About 80% of the space can be used for living areas with the right design.
Floor Plan Options
Modern multi-level townhomes have flexible floor plans that use vertical space well. They often have:
- Open-concept lower levels for shared spaces
- Bedroom zones on upper floors
- Flexible living areas with many uses
Storage Solutions
Innovative storage ideas are key in small city living. Homeowners can save space with:
- Built-in cabinets
- Under-stair storage
- Vertical shelves
- Hidden compartments
Living Area Optimization
To make the most of small spaces, creative designs are needed. Using light colors, mirrors, and multi-use furniture can make a room feel bigger.
“Design is not just about appearance, but about making spaces work intelligently.” – Urban Design Expert
| Space Allocation Strategy | Percentage |
|---|---|
| Living Space | 80% |
| Passage Areas | 10% |
| Storage | 10% |
With smart design, multi-level townhomes can offer cozy, efficient living spaces. They make the most of every square meter in urban areas.
Outdoor Living Spaces and Amenities
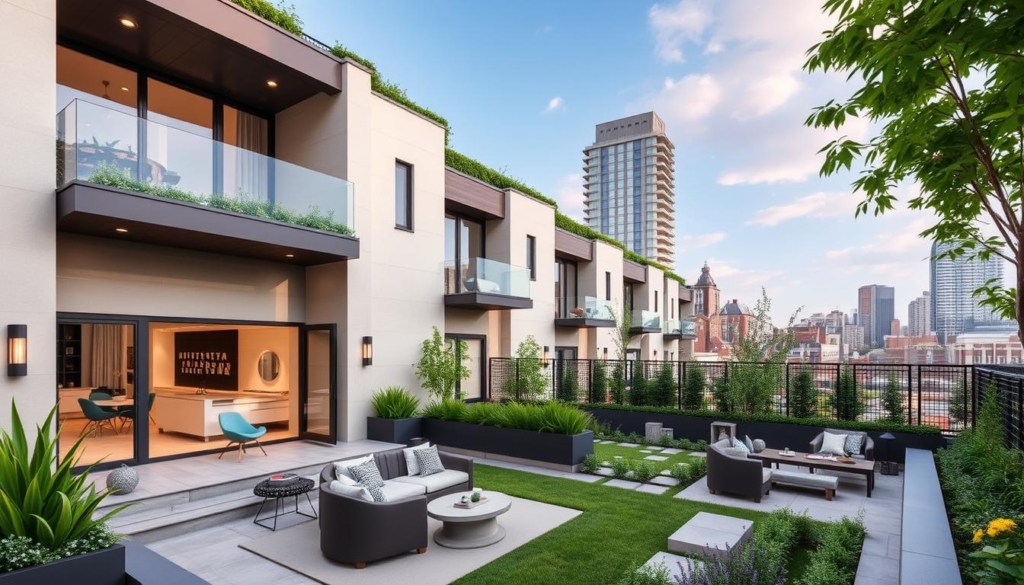
Stacked townhouses in modern urban row housing are changing how we live outside. They make the most of every inch, giving people unique outdoor spots. These spots turn small city living into a lively lifestyle.
People can pick from many outdoor living options. These options make city living better:
- Private balconies with city views
- Rooftop terraces for relaxation
- Shared courtyard spaces
- Compact private yards
The modern townhouse architecture puts outdoor spaces in smart places. Some places even have underground parking. This keeps cars safe from the weather and keeps streets clean.
“Urban living doesn’t mean sacrificing outdoor comfort – it means reimagining it.”
Community features are key in these urban row housing projects. Many places have shared things like:
- Community gardens
- Barbecue areas
- Children’s playgrounds
- Landscaped walking paths
These outdoor areas help people meet, play, and connect with nature. They do this in the small space of city living. The design aims to create useful spaces that bring joy and add value to homes.
Community Living Aspects
Urban row housing offers special chances for people to connect and socialize. Stacked townhouses are a new way to live in neighborhoods. They bring people together while keeping privacy.
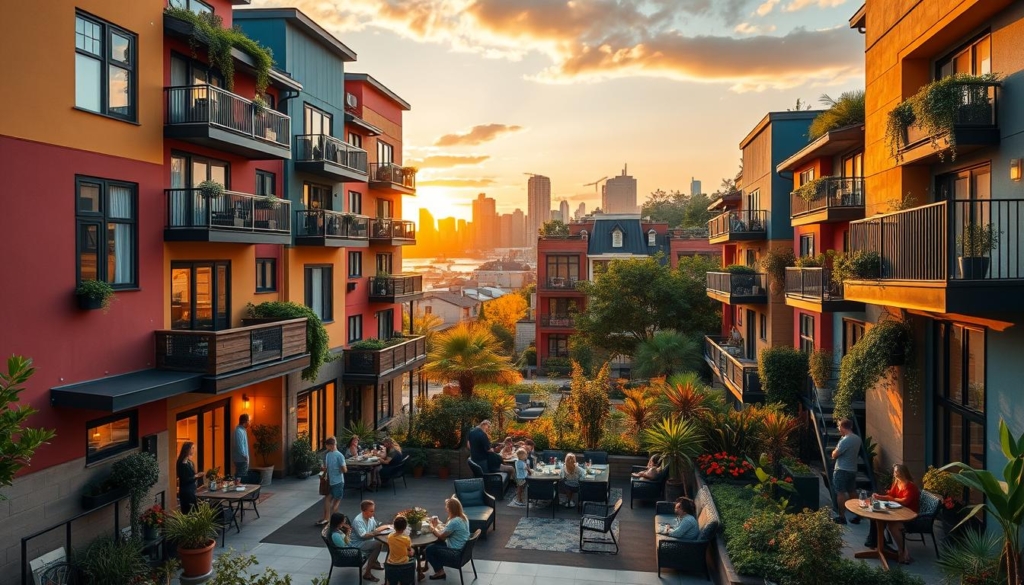
Shared Facilities Management
People living in attached homes get to use shared spaces. These places are well taken care of in urban housing. They include:
- Common recreational areas
- Shared parking facilities
- Landscaped community gardens
- Centralized maintenance systems
Neighbor Relations
Living in stacked townhouses creates special social bonds. The close living encourages:
- More neighborly chats
- Joint community events
- Support networks
Social Environment Dynamics
The design of urban row housing helps people connect. Shared walls and close living arrangements lead to meaningful community interactions. This is while keeping each unit’s independence.
Community is not just about being close, but about sharing experiences and understanding each other.
| Community Feature | Benefit |
|---|---|
| Shared Amenities | Reduces individual maintenance costs |
| Close Proximity | Enhances social interactions |
| Managed Common Areas | Improves overall living environment |
Stacked townhouse developments offer a good mix of privacy and community. Residents get to enjoy shared resources. They also keep their personal living spaces.
Maintenance and Property Management
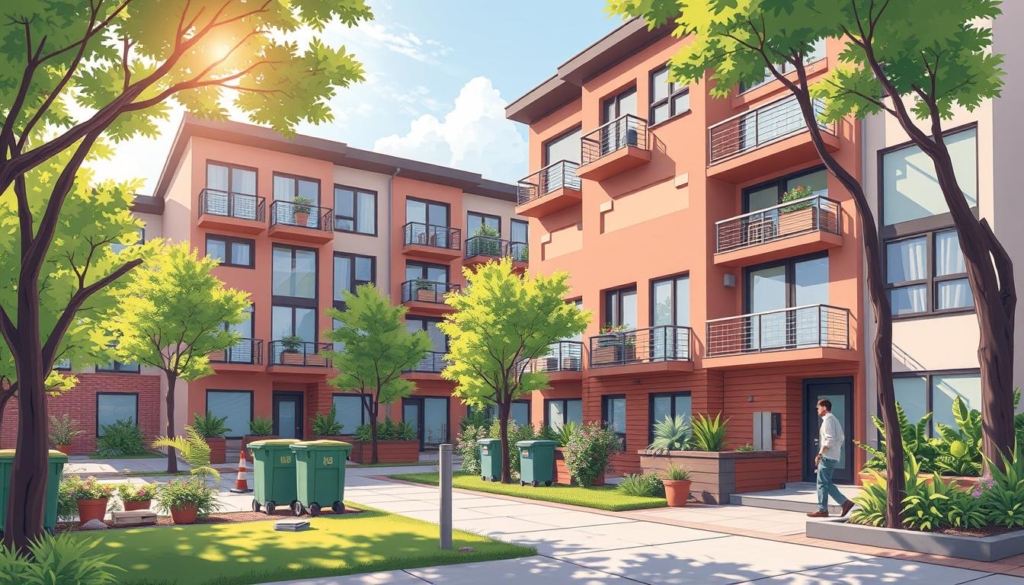
Maintaining attached multi-story homes needs a smart plan. It must balance personal care with shared efforts. Stacked residential units offer a simple upkeep model for homeowners.
These properties usually follow a shared maintenance plan. Condo corporations handle outside upkeep. This makes life easier for residents.
“Effective property management transforms complex maintenance challenges into a hassle-free living experience.” – Real Estate Professionals Association
Key Maintenance Responsibilities
- External building maintenance covered by monthly fees
- Landscaping and common area upkeep managed professionally
- Snow removal and trash collection included in standard services
- Reserve funds established for major repairs and replacements
Money matters a lot in property management. In Toronto, the average monthly fee is about $0.50 per square foot. For a 700-square-foot townhouse, that’s around $350 a month.
Cost Breakdown
- Internal repairs: Homeowner responsibility
- External maintenance: Covered by monthly fees
- Special assessments: Possible extra costs for big improvements
Talking to the condo association is key. Residents can shape financial decisions and join meetings that affect management and fees.
Pro Tip: Always check the condo corporation’s financial statements. This helps you understand how fees are used and the health of the reserve fund.
The townhouse market is growing fast. In the Greater Toronto area, it saw a 33% increase from February 2021 to February 2022. This shows more people want these well-managed living spaces.
Legal Considerations and Ownership Structure
Stacked residential units have unique legal aspects for homeowners. It’s key to grasp the complex ownership structures before investing in a multi-level townhome. These properties usually fall into two main categories: freehold and condominium.
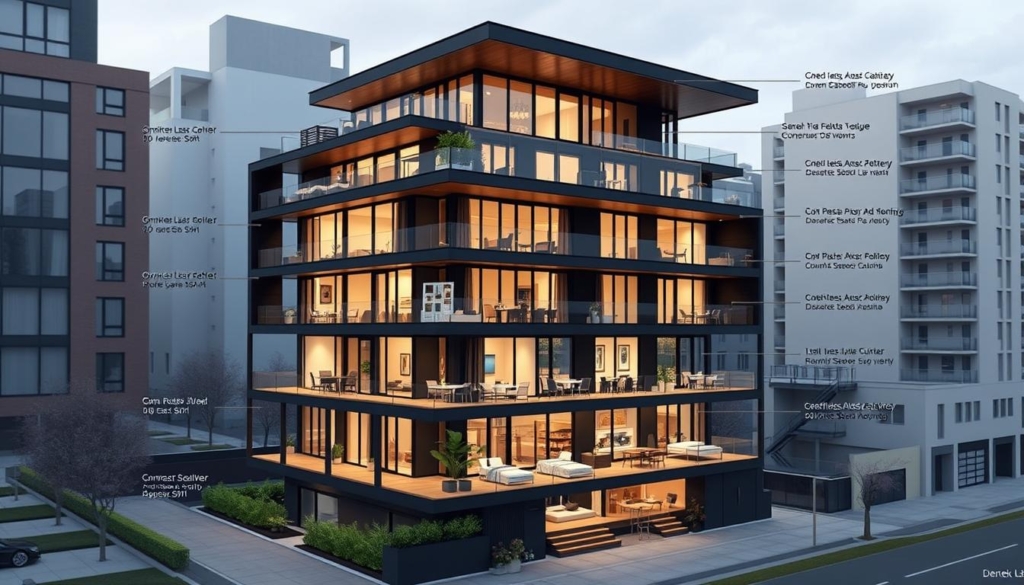
Property Rights Explained
Ownership rights for stacked units differ a lot. In a freehold model, owners control their unit and the land it sits on. Key points include:
- Full ownership of the specific unit
- Direct responsibility for maintenance
- Complete property tax obligations
- Independent decision-making authority
Condo Corporation Rules
Condominium ownership means working together on property management. The condo corporation handles shared areas and sets rules for residents.
| Aspect | Condominium Governance Details |
|---|---|
| Governing Body | Board of Directors composed of unit owners |
| Decision Making | Collective voting on community matters |
| Financial Management | Monthly fees for common area maintenance |
Insurance Requirements
Multi-level townhome owners face complex insurance needs. Usually, two types of insurance are required:
- Individual Unit Insurance: Covers personal property and interior improvements
- Master Policy: Protects the building structure and common elements
“Understanding your insurance obligations is critical in protecting your stacked residential unit investment.”
Before buying, it’s vital to review all legal documents. This includes status certificates and special assessment information. It helps make informed decisions.
Investment Opportunity and Market Value
Modern townhouse architecture is a smart investment in Toronto’s changing real estate scene. Townhomes are gaining value faster than condos, thanks to their compact design. The post-pandemic era has seen a big increase in demand for flexible living spaces.
Stacked townhouses are a great choice for investors, priced about 20% lower than freehold townhouses. They are seen as key to solving urban housing needs. Buyers can get expert advice from property management specialists who know the Toronto market well.
Market trends show townhomes are a solid investment. They offer more space, from 1,500-2,000 sq ft, compared to condos. Low interest rates and a preference for outdoor access make them even more appealing.
Investors should think about costs like maintenance fees and long-term value. End units of townhouses are often more expensive because of their extra windows and less noise. They stand out in the compact city living market.





